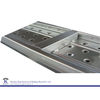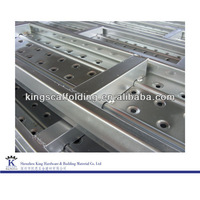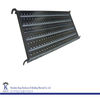1.Steel Scaffolding Walking Board 2.Material:Q195-Q235 3.Surface treat:hot-dipped galvanised 4.Width:210,225,240,250,420
Product detail:
1.Steel Scaffolding Walking Board
2.Material:Q195-Q235
3.Surface treat:hot-dipped galvanised
4.Width:210,225,240,250,420,480,500mm
5.Thickness: 1.0-2.0mm
6.Length: To be produced as per your requirement
7.Folding box should be more stronger
8.Patent holes design to be reduced products' weight
9.Patent ribs make products stronger and drain the water providing any rain days
10.Life time:5 years guarantee
Features:
1. The Pierced Steel Plank(PSP)is strong, light, simple, fool proof, safe and inexpensive.
2. It is so simple that it can be laid on any fairly level piece of land with a few days work.
3. It is so foolproof that if some parts are lost, it will still be useful. It must be safe for
any type of construction, under any weather conditions.
4. It is be so light that it can be transported swiftly and easily to any spot
5. The PSP(Piereced Steel Plank) was designed with holes to reduce the weight,
improve traction and facilitate drainage. Flanging the holes kept the mat durable
by compensating for the strength lost by removing a portion of the metal
Wide variety of consumers:
1. Temporary and permanent aircraft landing fields or runways
2. Temporary roadways or access routes for trucks, heavy equipment, backhoes, concrete trucks, tree trimmers and cranes.
3. Construction Sites
4. Helicopter Landing Pads
5. Irrigation Tracks
6. Launches and boat ramp extensions
7. Corrals and chutes for livestock
8. Warehouse flooring 9. Mobile home moving
10. RV tracks or storage areas
11. Storage platforms for heavy equipment, supplies or runways.
How to extend scaffolding walking Board
1.Have a 'competent person' assess and document the needs of the area for extended
scaffolding. A 'competent person' in some states is required to have special licensing,
and in others experience with scaffolding set up is enough. What is important is that
you keep some form of documentation that the person designated as 'competent'
approves each step of the scaffolding assembly
2.Assemble the frame of your scaffolding system. Whether it is mobile or stationary,
make sure that the supports for your scaffolding plans follow the assembly plans
3.Lay your first plank across the supports of your platform. Have your competent
person check that each plan extends a minimum of 6 inches and a maximum of
12 inches past any support bracket.
4.Extend your scaffolding plank by laying the next plank over it. If the span
of your support is 7 feet, your plans must overlap a minimum of 6 inches up
to a maximum of 12 inches. If the span of your plank support is 10 feet, the boards
must overlap 12 inches.
5.You may provide cleats to additionally connect your extended scaffold planks again.
Ask your competent person to designate that the cleats are provided and used only
to prevent the scaffold planks from sliding and not as a means of providing any
re-enforcement to the boards at all.
scaffolding plank












