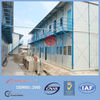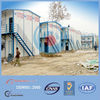1.flexible layout 2.electric and plumbing system 3.Overseas erection guide 4.design service 5.Furniture available
Drawing provided
Floor plans
Structure drawing
Finishing drawing
Construction & Installation drawing
Load required (if available, will be helpful)
Floor plan, Wind load, Snow load, aseismatic load or similar data.
Applying range
Residential House
Labor camp
Temp office
Social house for low income family
Durability
10-20-50 years according to different design and materials
Installation
We provide installation service by experienced oversea installation team.
No. | Sort | Name | Specification |
1 | Specification | length | No limited |
2 | Width | Less than 11m | |
3 | Wall height | 2600mm/2800mm | |
4 | Clear height | 2600mm/2800mm | |
5 | Roof slope | 15° | |
6 | Standard accessory | Wall board | 75mm thickness double color-steel sandwich panel with polystyrene foam inside. Heat Insulated coefficient is 0.041w/m.k. Heat transfer coefficient is 0.546w/ m².k. |
7 | False ceiling | 75mm thickness double color-steel sandwich panel with polystyrene foam inside. Heat Insulated coefficient is 0.041w/m.k. Heat transfer coefficient is 0.546w/ m².k. | |
8 | Roof board | color steel corrugated sheet, 0.5mm thickness | |
9 | Outside door | Security door, single door with dimensions of 900*2100mm, furnished with a handle lock with 3keys. Doorframe is made of 1.2mm steel, and door is made of 0.7 mm steel, 90mm thick rock wool insulation foam. | |
10 | Inside door | SIP, single door with dimensions of 750*2000mm, furnished with a cylinder lock with 3keys. Doorframe is made of aluminum, 50mm thick EPS insulation foam. | |
11 | Window(W-1) | PVC, white color, with dimensions of 1200*1200mm, glazed with glass in a thickness of 5mm, two bay fixed, and two bay sliding, supplied with fly screen. | |
12 | Window(W-2) | PVC, white color, with dimensions 500*500mm, glazed with glass in a thickness of 5mm, casement opening, supplied with fly screen. | |
13 | Channel | Galvanized Steel Plain Sheet press moulding Material: Q235. Painted | |
14 | Post | Square steel tube Material: Q235. Painted | |
15 | Purline | Square steel tube Material: Q235. Painted | |
16 | Roof truss | Square steel tube Material: Q235. Painted | |
17 | Decoration and connection | color steel sheet, 0.35mm thickness | |
18 | Option | Decorative floor | PVC, laminated or ceramic tile |
19 | Drainage system | Provided plan, design and construction | |
20 | Electric system | Provided plan, design and construction | |
21 | Technical parameter | Bearing load | 30kg/m2 |
22 | Wind pressure: | 0.45KN/M2 | |
23 | Fire proof | B2 grade | |
24 | Resistant temperature | -20 ºC to 50ºC |
If you really interested, and would like we do the design for you, please give me the following information: 1. Dimension: Length, width, height, eave height, roof pitch, etc. 2. Doors and windows: Dimension, quantity, position to put them. 3. Local climate: Wind speed, snow load, etc. 4. Insulation material: Sandwich panel or steel sheet. 5. Crane beam: Do you need crane beam inside the steel structure? And its capacity.6. Is there any materials that are not allowed to import into the country where the structure is planning to use.7. If you have other requirements, such as fire proofing, isolated roof, etc, please also inform us. 8. It's better if you have your own drawings or pictures. Please send them to us.
Best regards,
Vivian
Our aim is to make the most reliable mobile houses for you!
Prefab House for Site office











