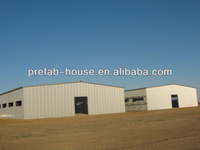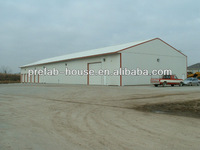steel structure warehouse, could be used as workshop or garage or warehouse, made of steel frame and sandwich panel
steel structure warehouse Description:
It can be used for kinds of building, which includes monospan steel frame, double-span steel frame and multi-span steel frame. It can assemble the crane. Fro portal steel frame light house steel construction, the formed steel sheet and cold bend thin wall purline should be used as the roof. Steel column and steel girder of it should adopt welding H steel, which material are Q235 or Q345.
LSSM system has mild gradient, with one-way slope and single drainage area. It has characters of typical beam attached and mini roof Structures, so it is applicable in shop, simple warehouse and expanding of the building. The columns can be added in order to increase the space.Width: no column: 18--25m, 1 column: 18--31m, 2 column: 35--46m, 3 column: 48--61mBrim height3.7--7.5mRoof gradient1:48Column space6m 7.5m 8m 9mRigidity, attached with the beam
Prefabricated Houses










